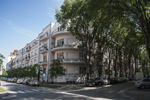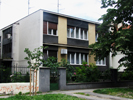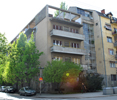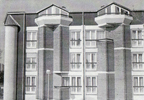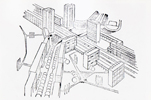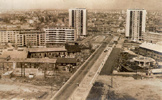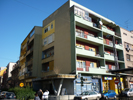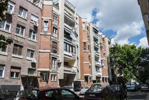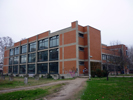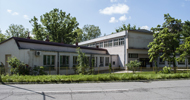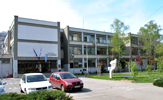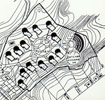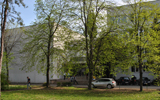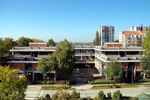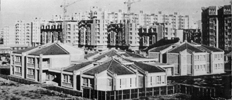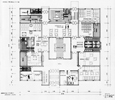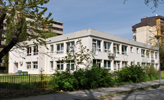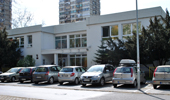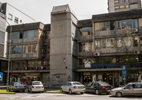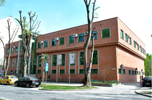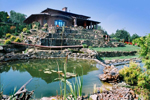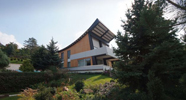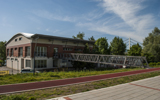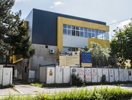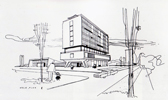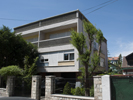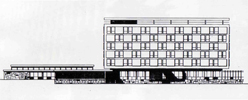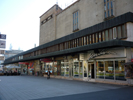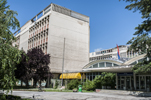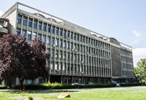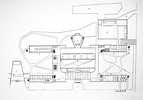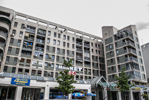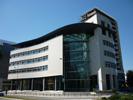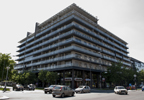WELCOME
BIOGRAPHIES
Jelena Tomic Bokur
Jelena Tomić Bokur graduated from Department of Architecture of the Technical Faculty in Belgrade in 1913.
The same year she entered the civil service as a draftsman in the Ministry of Civil Engineering. In 1915 she has been employed as the architect assistant of class II in Skopje. In 1919 she was promoted to the architecture assistantof class I, which was the first time that a woman was employedwith decree as a civil servant.Until then, women could only work under contract.
Her progression in the architectural profession was rapid, in 1922 she became architect of class II. In 1923 she was employed as chief of Technical Department in Vršac, where she remained as a senior technical advisor until her retirement in 1937.
Realized (referential) projects in Novi Sad:
Collective building for The Banovina officers,Sonja Marinković street no.3-5 (1936)
Đurić- Zamolo, D. (1996) Građa za proučavanje dela žena arhitekata sa Beogradskog univerziteta, generacije 1896-1940. godine. Beograd: Zajednica tehničkih fakulteta Univerziteta: Muzej nauke i tehnike: Lola institut, pp. 49-51.
Mitrović, V. (2012) Arhitektura XX veka u Vojvodini. Novi Sad: Muzej savremene umetnosti Vojvodine: Akademska knjiga, p. 236.
Katarina Babin
Katarina Babin graduated from Faculty of Architecture in Belgrade.
References to literature considering her work in Novi Sad:
Jovanović, S. (2000) Arhitektura Novog Sada druge polovine XX veka. U: DaNS, br.32, pg.23-42.
Mitrović, V. (2012) Arhitektura XX veka u Vojvodini. Novi Sad: Muzej savremene umetnosti Vojvodine: Akademska knjiga, pg. 251.
Nada Babic Novakov
Nada Babić-Novakov graduated from Faculty of Architecture in Belgrade.
Realized (referential) projects in Novi Sad:
Jovanović, S. (2000) Arhitektura Novog Sada druge polovine XX veka. U: DaNS, br.32, pg.23-42.
Mitrović, V. (2012) Arhitektura XX veka u Vojvodini. Novi Sad: Muzej savremene umetnosti Vojvodine: Akademska knjiga, pg. 251.
Ana Jankov
Ana Jankov graduated from Faculty of Architecture in Belgrade.
Realized (referential) projects in Novi Sad:
Jovanović, S. (2000) Arhitektura Novog Sada druge polovine XX veka. U: DaNS, br.32, pg.23-42.
Mitrović, V. (2012) Arhitektura XX veka u Vojvodini. Novi Sad: Muzej savremene umetnosti Vojvodine: Akademska knjiga, pg. 251.
Zora Mitrovic Pajkic
Zora Mitrović Pajkić graduated from Faculty of Architecture in Belgrade in the class of Professor Nikola Dobrovićin 1952.
She worked in Institute for Urbanism in Novi Sad from 1955 to 1962. She ran her own architectural studio “Atelje 11“ from 1968 to 1972.
She designed residential and public buildings, industrial complexes and worked on urban planning.
Awards:
She received “Oktobar“ award of Novi Sad in 1976 and “Tabaković“ award for lifetime achievement in architecture in 1998.
Realized (referential) projects in Novi Sad:
Administrative building"Gvožđar", Železnička street no.28 (1960);
Faculty of Technical Sciences- complex of builfings, University Campus (1966);
Hotel "Sajam", (1973);
Collective housing – Two towers, Bulevar Oslobođenja boulevard (1965);
Collective housing: Miloša Bajića street (1974); Maksima Gorkog street (1966), Kozačinskog street (1976); Žarka Vasiljeva street (1977); and other
Mitrović-Pajkić, Z. (1998) Zora Mitrović-Pajkić: Tabakovićeva nagrada za arhitekturu: Novi Sad 1998. Katalog. Novi Sad: Društvo arhitekata
Tatjana Vanjifatov Savic
Tatjana Vanjifatov-Savić graduated from Faculty of Architecture in Belgrade in the class of Professor Mate Bajlon in 1953.
She was employed at architectural offices "Arhitekt" (1960-1969), "Fond za fizičku kulturu" (1970-1974), "Projektni zavod Vojvodine" , "Novograp" (1980-1984).
She designed residential and public buildings.
Awards:
She received “Borbina nagrada” award for the best building realised in Vojvodina in 1975 (SOS Kinderdorf).
Tatjana Vanjifatov Savić received a Lifetime Achievement Award „Tabakovićeva nagrada“ from Associations of Novi Sad Architects.
Realized (referential) projects in Novi Sad:
VEKŠ, University Campus (1964),
Faculty of Economics, University Campus (1979-1984),
Schools: “Srednja medicinska” (1963), "Jovan Popović", Liman (1975), "Svetozar Marković", Detelinara (1978) and others.
SOS Kinderdorf “Dečje selo”, Sremska Kamenica (1976);
Kindergartens (1965-68) at different parts of the city: Liman III (1974), Liman I (1968), Rotkvarija, Novo naselje, Liman II, Detelinara, Grbavica and others.
Jovanović, S. (2000) Arhitektura Novog Sada druge polovine XX veka. U: DaNS, br.32, pp.23-42.
Vanjifatov-Savić, T. (1997) Tatjana Vanjifatov Savić: Tabakovićeva nagrada za arhitekturu: Novi Sad 1997. Katalog. Novi Sad: Društvo arhitekata
Mitrović, V. (2012) Arhitektura XX veka u Vojvodini. Novi Sad: Muzej savremene umetnosti Vojvodine: Akademska knjiga, pp. 258.
Margita Radovanović
Margita Radovanović graduated from Faculty of Architecture in Belgrade.
References to literature considering her work in Novi Sad:
Jovanović, S. (2000) Arhitektura Novog Sada druge polovine XX veka. U: DaNS, br.32, str.23-42.
Vlasta Petrović
Realized (referential) projects in Novi Sad:
Office building „Novosadska banka“, Bulevar Mihajla Pupina br.4a (1978-1981);
Upgrade (stage 1)and adaptation of Matica Srpska Library, Matice Srpske Street no. . .... (.....)
References to literature considering her work in Novi Sad:
Jovanović, S. (2000) Arhitektura Novog Sada druge polovine XX veka. U: DaNS, br.32, str.23-42.
Natalija Reba
Natalija Reba graduated from Faculty of Architecture in Belgrade in 1963.
She was employed at architectural office SGP „Konstruktor“ in Maribor (1963-1965), “Department of City Construction“ in Novi Sad (1965-1971) and architectural bureau Department – OOUR (1971-2002).
She designed residential and public buildings, worked on urban settlements projects and participated in the urban and architectural competitions.
Realized (referential) projects in Novi Sad:
Office building „SACEN“, Narodnog fronta street (1974);
Aerator, Sunčani kej street ();
Jovanović, S. (2000) Arhitektura Novog Sada druge polovine XX veka. U: DaNS, br.32, pp.23-42
Liljana Milin
Ljiljana Milin graduated from Faculty of Architecture in Belgrade in 1971.
She worked at Technical shool in Novi Sad (1972-1974),at „Projektni zavod Vojvodine“ (1974-1982) and in architectural offices „Plan“ in Novi Sad (1982-2002) and „Zinik“ in Budva (2002 until today).
She designed residential and different types of public buildings, interiors and worked on revitalisation of historic buildings („Ballet school“ (1983); Novi Sad Theatre „Ben Akiba“(1983)).
Awards:
She received “Borba“ Award (with collegue architect Natko Marinčić) for best built architectural piece in Yugoslavia in 1994 for the Institute for Nature Protection of Serbia building.
Realized (referential) projects in Novi Sad:
The Institute for Nature Protection of Serbia (coauthored with architect Natko Marinčić), Radnička ulica br.20 (1988);
Clinic for gynecology and obstetrics, Branimira Ćosića street (1997);
Mitrović, V. (2012) Arhitektura XX veka u Vojvodini. Novi Sad: Muzej savremene umetnosti Vojvodine: Akademska knjiga, p. 299.
Dubravka Djukanovic
Dubravka Dukanović graduated from Faculty of Architecture in Belgrade in 1990.
Her professional work in the field of architecture started in 1989. She was employed at Regional Institute for Protection of Cultural Monuments in Novi Sad from 1991. From 2001 she lead architectural office „PRO-ING“ in Novi Sad as an assistant to director for design. Since 2005 she leads her own architectural bureau “STUDIO D’ART“. Since 1999, parallel to the work in the profession field, she is engaged as a senior associate (manager of training and lecturer) at the Department of Architecture and Urban Planning at Faculty of Technical Sciences, on courses on the architectural heritage, conservation and protection. From 2005 she is employed as assistant at the same school.
She designed residential and public buildings and interiors and worked in restoration and protection of cultural heritage, as a researcher and participated in numerous architectural competitions.
Realized (referential) projects in Novi Sad:
Summer house Ćulibrk, Popovica (2003);
Summer house Jeličić, Sremska Kamenica (2007);
Summer house Lazičić, Ribnjak (2008);
Mitrović, V. (2012) Zaobilazne strategije: Arhitektura u Vojvodini na početku XXI veka. Katalog izložbe, Muzej savremene umetnosti Vojvodine, 20.-28. novembar, pp. 23-31.
Ivana Beljanski Ulic
Ivana Beljanski Ulić graduated from Faculty of Architecture in Belgrade in 1997.
From 1997 to 2000 she worked as designer in architectural office "C&S" with architect Radoje Cvetkov.
From 2001 to 2006 she worked as independent architect in architectural office "Red Orange".
In 2006 she established independent architectural office "STUDIO – architecture & design" within the framework of the "Execom" from Novi Sad.
She designed public and residential buildings and interiors, participated in architectural competitions, and worked as teacher at the Department of Architecture and Urban Planning Faculty of Technical Sciences in Novi Sad.
Realized (referential) projects in Novi Sad and surrounding:
„Danubius“ Rowing Club, Sunčani kej street (2011-2012);
Marija Milin
Marija Milin graduatedin from Department for Architecture and Urban planning – Faculty of Technical Sciences in Novi Sad.
She worked at architectural offices "C&S" i "PRO-ING".
She designed public buildings.
Realized (referential) projects in Novi Sad:
Archives of the City of Novi Sad, Filipa Višnjića street (under construction);
Extention of the Faculty of Sciences, University Campus (under construction)
ARCHITECTURE COUPLES
Milena i Sibin Djordjevic
Milena Đorđević graduated from Faculty of Architecture in Belgrade.
She worked at architectural bureau "Plan" from 1956 to 1963.
In collaboration with husband, Sibin Đorđević she designed residential and different types of public building.
Awards:
Sibin Đorđević alone received a Lifetime Achievement Award in 2000. In his speech at award ceremony (DaNS, no.32) he explicitly pointed out that the overall architectural activity was a result of collaborative work with his wife Milena.
Realized (referential) projects in Novi Sad:
Department store "Uzor", Modene street (1953);
Office building, Bulevar Oslobođenja boulevard no.69 (1960);
Semi-detached house, Vojvođanskih brigada street br.12 (1959);
Faculty of Agriculture, University Campus (1959-1964);
Hotel "Park" (1962);
City Hall, Boulevard Mihajla Pupina no.14 (1958-1960);
Collective housing, Ilije Ognjanovića street no.12 (......);
Office building, Boulevard Mihajla Pupina no.18,18a (1957); and others.
Jovanović, S. (2000) Sibin i Milena Đorđević ponovo u Novom Sadu. U: DaNS, no.32, pp.4-5.
Đorđević, S. (2000) Sibin Đorđević: Tabakovićeva nagrada za arhitekturu: Novi Sad 2000. Katalog. Novi Sad: Društvo arhitekata.
Mitrović, V. (2012) Arhitektura XX veka u Vojvodini. Novi Sad: Muzej savremene umetnosti Vojvodine: Akademska knjiga, pp. 244-250.
Milenija i Darko Marusic
Milenija and Darko Marušić graduated from Faculty of Architecture in Belgrade in the class of Professor Milan Zloković in 1965.
They worked at Institute for Architecture and Urban Planning of Serbia (Milenija from 1966 until today, and Darko from 1966 to 1973). Darko Marušić teaches at the Faculty of Architecture in Belgrade since 1973.
Together they designed residential and public buildings and participated in numerous architectural competitions.
Awards:
They received “Borba“ award for best realized architectural piece in Yugoslavia in 1993. In 2008 “Ranko Radović“ award was assigned to them in category of best realized architectural work for “Metals Banka“ office building. Couple Marušić received a number of other awards for these two realized projects in Novi Sad.
Realized (referential) projects in Novi Sad:
Mixed-use building, Bulevar Oslobođenja boulevard no.83-87a (1991-1998);
Office building „Metals Banka“, Stražilovska street no.2 (2007)
Jovanović, D. (1994) Intervju. Arhitektura u četiri ruke: Darko i Milenija Marušić. U: Košava: vršački nezavisni časopis, no.15
Marušić, D. i Marušić, M. (1999) Stambeno-poslovni objekat u Novom Sadu. U: DaNS, no.24
Polić, D. (2007) Novi simbol savremene arhitekture: Poslovna zgrada Metals banke u Novom Sadu. U: DaNS, no.59,
Stančić, D. (2005) Novi Sad – Od kuće do kuće. Novi Sad: Zavod za zaštitu spomenika kulture grada Novog Sada, pp. 559-563.
Aleksandra i Dragan Marincic
Both, Aleksandra and Dragan Marinčić graduated from the Faculty of Architecture in Belgrade, Aleksandra in 2000 and Dragan in the year of 2003.
During his studies at Faculty of Architecture Dragan Marinčić worked as teaching assistant / teaching fellow to Professor Darko Marušić.In 2003 he established architectural office M+. Aleksandra worked in architectural bureau''N&V''. She is the member of architectural team M+ since its founding. Since 2013 she works at Provincial Secretariat for Urban Planning, Construction and Environmental Protection.
Together they designed residential and public buildings, and participated in great number of competition designs.
Realized (referential) projects in Novi Sad:
Office building "Levi 9", Square Trifkovićev trg (2009);
Mixed-use building complex "Park City" (2007-2010)
Mitrović, V. (2012) Zaobilazne strategije: Arhitektura u Vojvodini na početku XXI veka. Katalog izložbe, Muzej savremene umetnosti Vojvodine, 20.-28. novembar, pp. 52-61.

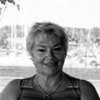
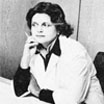
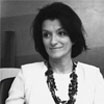

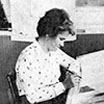
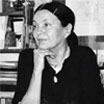
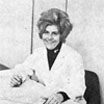

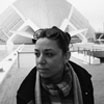

 Home
Home About
About Research
Research Biennale Sessions
Biennale Sessions Timeline
Timeline Contact
Contact